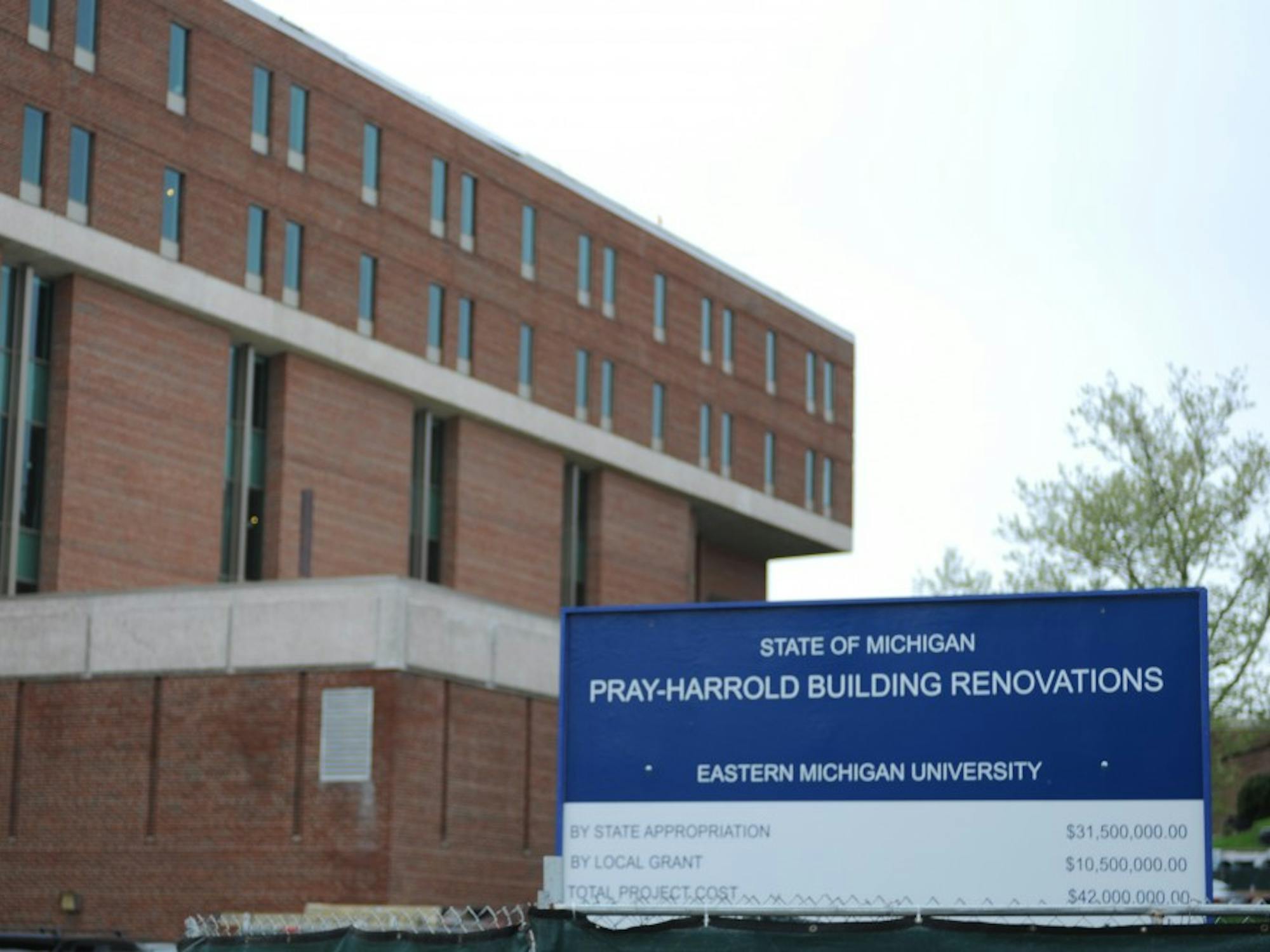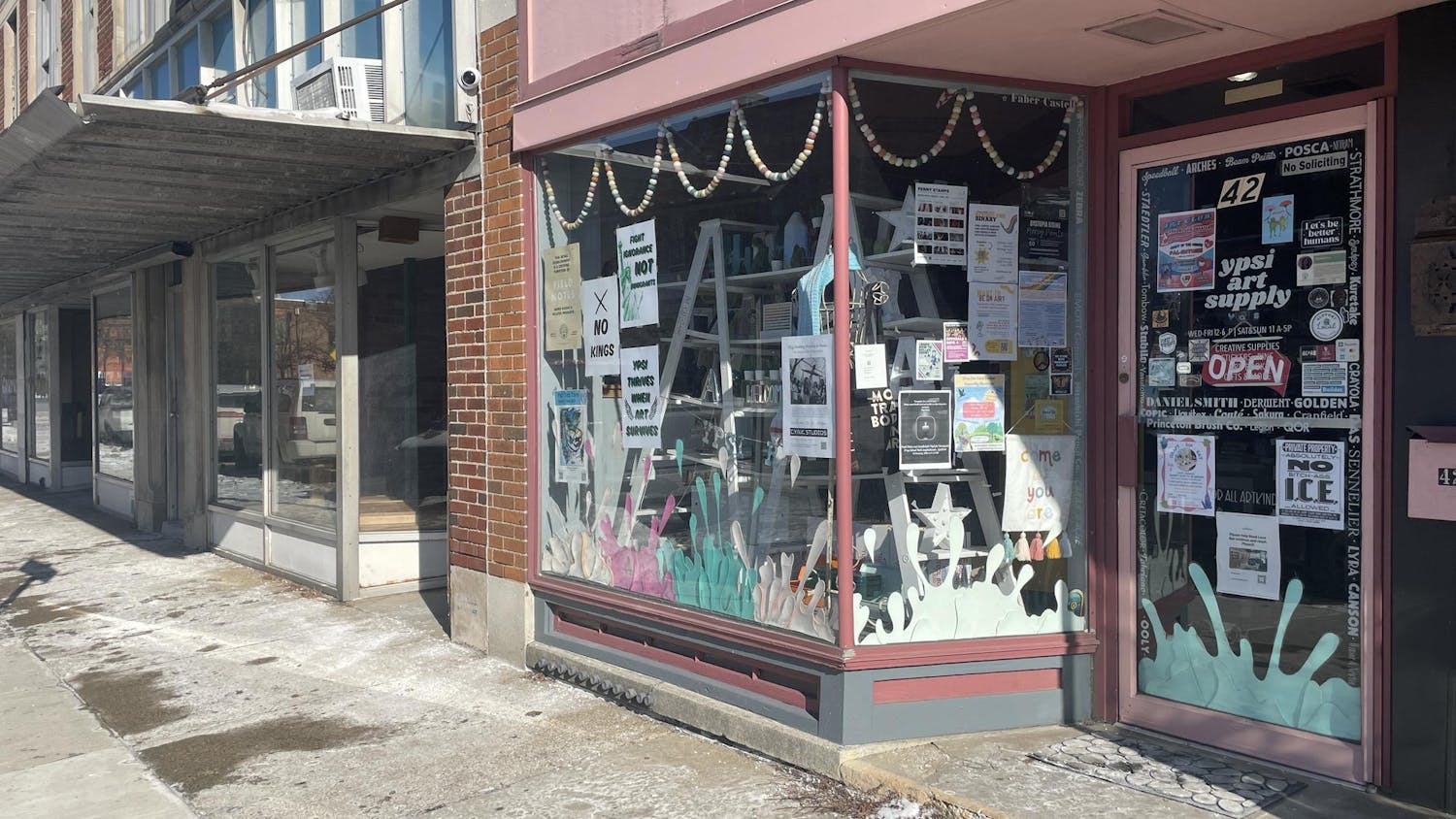The renovation of Eastern Michigan University’s largest building, Pray-Harrold, will be completed by the 2011 fall semester.
After a year of construction, faculty and staff have been granted permission to gradually move personal and work belongings such as cabinets, desks, files and computers back to their original offices this summer.
“We will experience that same set of challenges moving back in August 2011,” said Joseph Ohren, political science professor and director of the master of public administration program. “Of course, it means once again packing up everything and then unpacking again.”
To save one year on the construction process, faculty and staff vacated Pray-Harrold for a year. Their main offices in Pray-Harrold moved into swing space — temporary offices — provided by the Hoyt building and King Hall.
“The [swing] space itself has been workable,” said Ohren, “The heating and cooling issues in Hoyt have been even worse than in Pray-Harrold, actually.”
King Hall housed the women’s and gender studies, sociology, criminology, anthropology and economics departments. African-American studies; computer science; English language and literature; history and philosophy; mathematics and political science were the departments relocated to Hoyt.
“The project team continues to work successfully to re-occupy Pray-Harrold for the fall 2011 semester,” Scott Storrar, EMU’s director of facilities planning and construction services, said.
Swing space has been a challenge for many faculty and students. Ohren commented on how students’ access to the offices had been limited while in Hoyt, but in Pray-Harrold students were able to linger around the academic offices.
“Students really have to want to find you, walking across campus from other classroom buildings to reach you,” he said. “I actually have been using two offices since I do so much student advising, and that has been good.”
According to Storrar, the renovation project, is on budget. The budget for this project is $42 million.
The heating and cooling system was one of the biggest challenges to deal with for students
and professors in Pray-Harrold. But now the old HVAC system is being replaced and modified, solving the inconsistent temperatures throughout the building.
“We could work around the web access. … But you couldn’t escape the fact that it was cold in the winter,” Ohren said. “I have had students sitting in the building with gloves on in class taking notes, and stifling in the summer.”
Once completed, the renovation will include reconfiguration of the existing structure and creating an additional 45,000 square footage for student gathering space. Wiring for information technology has been added along with upgrades in electrical systems, and wireless technology has been increased throughout the building.
“The project features new and enhanced mechanical, life safety, electrical and plumbing systems throughout the building improving occupant comfort and building energy efficiencies,” Storrar said. “We’ve created common space for students to gather while improving the overall aesthetic and visual environment of the building.”
The most dramatic change to Pray-Harrold is the use of a common space on the second floor. Encased in glass, a new student common area will occupy the floor’s middle area.
Some space has also been reconfigured to accommodate additional classroom and computer lab space, more of which was made by downsizing the four auditoriums.










