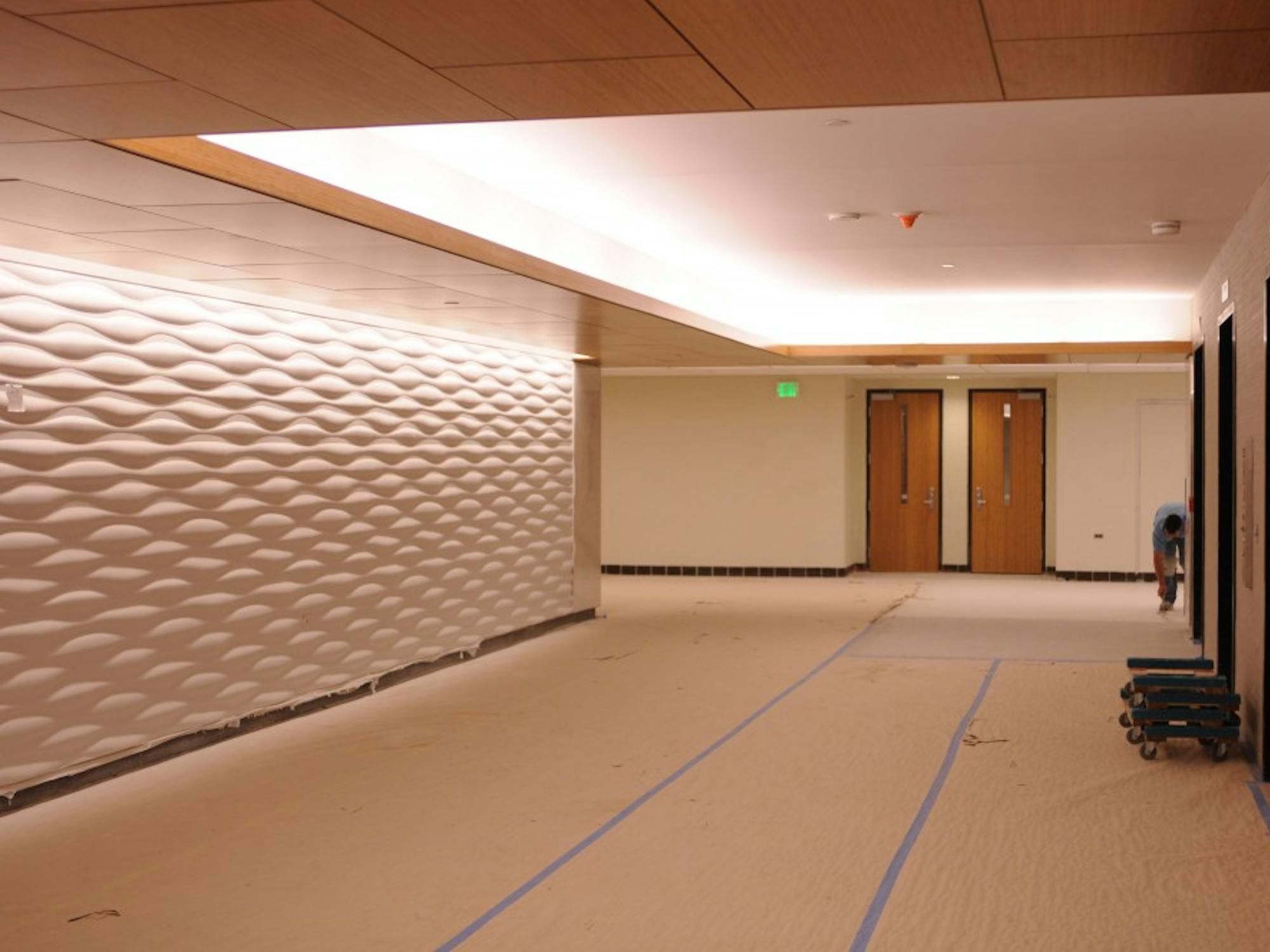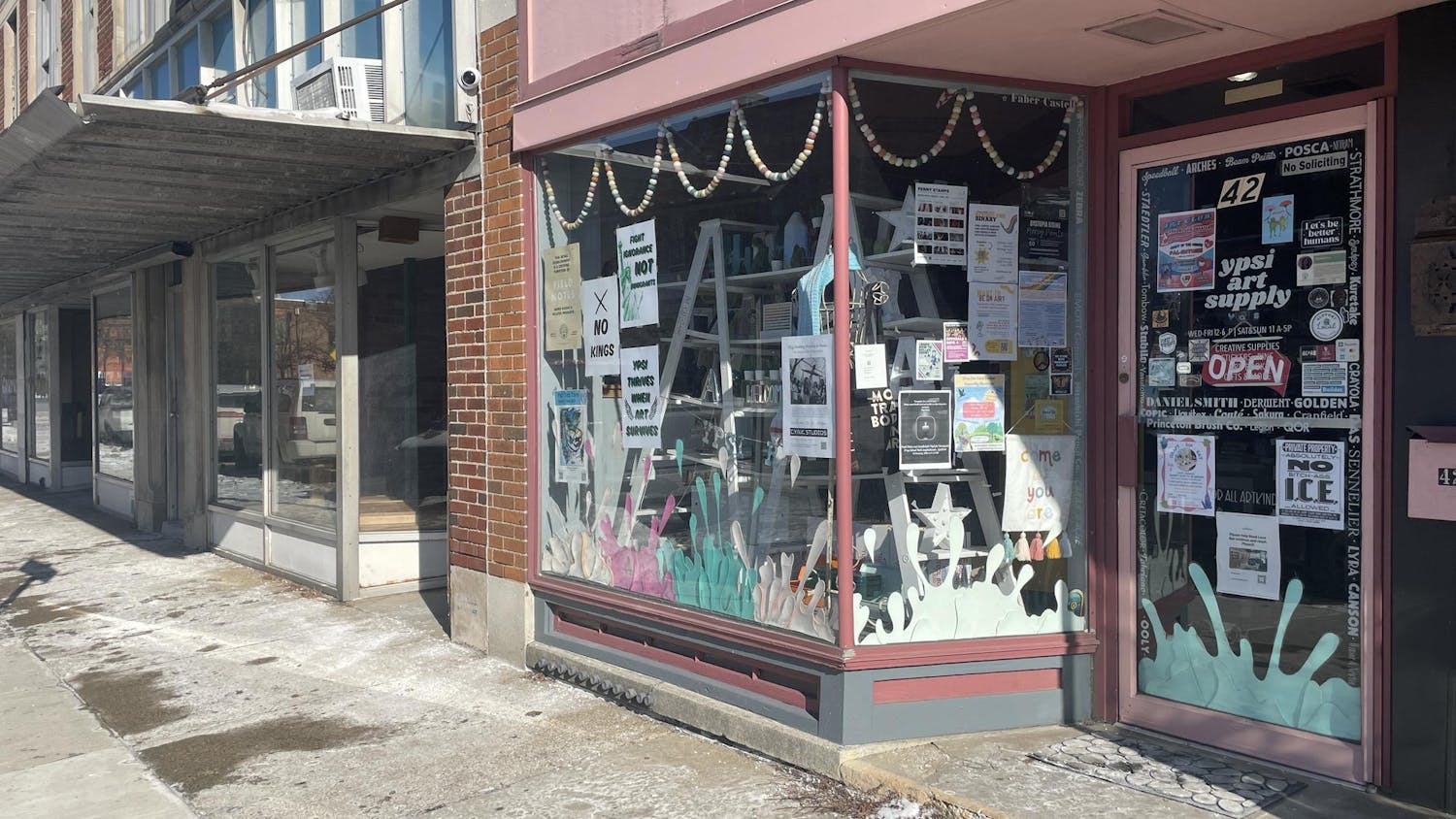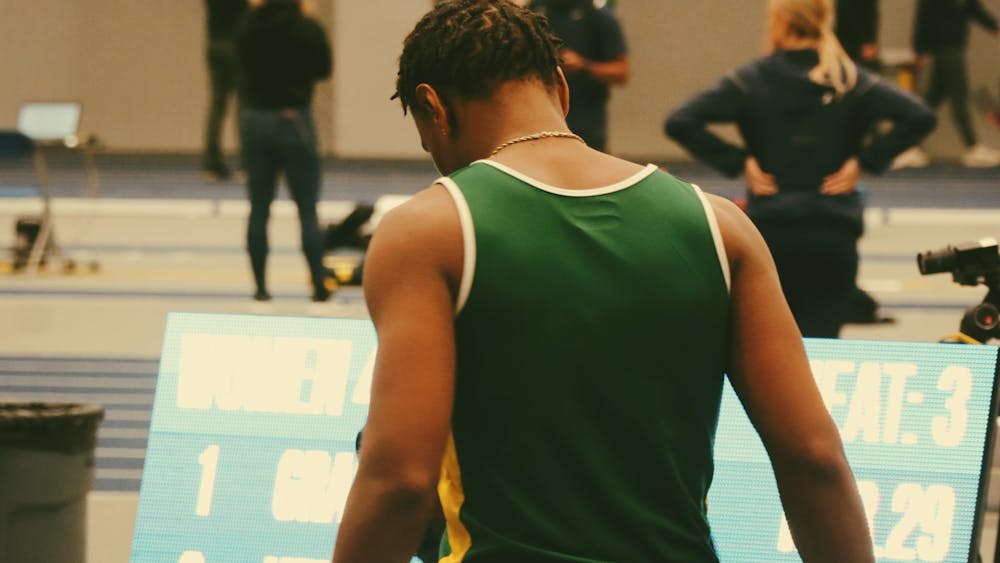On the first day of classes, returning students and faculty members can expect to see an array of noticeable and subtle changes in Pray-Harrold, the 235,000 square foot classroom building on Eastern Michigan University’s campus.
EMU’s Manager of Planning and Design Sean Braden, gave a media tour Thursday in which he highlighted the work completed during the $42 million project.
The renovations finished approximately 16 months ahead of schedule, Braden said, and this saved the university about $3 million.
Before walking in the new doors, students will notice the “green walls” located on the sides of the building. The green walls are to manipulate the growth of ivy and possibly save money through energy savings.
“It has been used elsewhere around the country,” Braden said. “The sun heats up the vegetation and the building won’t have to be cooled as much.”
Other energy-saving measures include a new reflective roof to lower the cooling costs.
The second floor of the building underwent major changes with the addition of a computer lab, new student posting areas and a new student commons area equipped with seating. The Eagle Café has also moved from its previous location to the commons area.
“We took what used to be four classrooms here and tore it out,” Braden said. “We wanted to try and create a home within the middle of the building.”
Two of the auditoriums in the building underwent changes to the seating and they are now smaller for a more intimate classroom setting, Braden said.
When it came to figuring out more ways to make the space well-equipped for students, Braden said he thought of the elevator lobbies as subway stations.
“One of the things we talked with the architect was how this building has about 10,000 students that come through a day,” he said. “We have about 25 percent of classes that the university offers in this building. That’s huge. So what we talked about was we’re treating the elevator lobbies like a subway system. People come into the subway station and a lot of
them want to stand, some want to sit, some want to buy a pop. Guess what? It’s all here.
There are benches, there are stands and there are places for you to plug in your computer if you’re waiting.”
Braden said the painters also added a nice touch of green to the walls to liven up the floors.
“Every color in the building used to be an off opaque color,” he said. “It was really boring.”
Other colors students might notice are the ones on walls and stairwells of every floor. Braden said they will serve as a compass.
“When it was all one color you didn’t know if you were facing north, south, east or west,” he said. “So blue is north and green is south. You face the blue, you’re facing north. If you’re in a green stairwell, you’re facing south. We tried to give the building a little direction so they would know where they’re at.”
Braden said the classrooms were remodeled to assure ADA compliance and to allow the maximum usage of the space.
“We got rid of the stages because they were an ADA issue and they also just caused a problem with just using a room,” he said.
Students and faculty members will also notice how the new projectors are now off to the corner of the room, Braden said.
“The projector screens are no longer in front of the blackboard. It is now off to the side to allow a professor to use both a projector and blackboard simultaneously,” he said. “For professors, this was a major thing.”
Also new in the classrooms are instructor stations and document cameras which allow professors to use any type of document and allow for it to be shown on the projector.
The majority of the classrooms will now have tables and chairs instead of the old tablet desks, Braden said.
A few of the computer labs have moved and one has been added to the second floor.
As they finish moving back into the building, professors can look forward to basically brand new offices, Braden said. Bamboo doors, new flooring, paint and mostly new furniture are a few of the changes.
“Other than moving the walls, we tried to put a new office in here,” he said. “There was one big issue in all of their offices. They had what we call tombstone electrical outlets in the middle of the room. It was an absolute nightmare, so we got rid of every single one. They also have new windows and new blinds.”
Mostly all of the professors’ belongings have been moved back into Pray-Harrold aside from a few stray items.
“We moved all of their new furniture in and then we moved all of the stuff in on the weekend of Aug. 12,” Braden said. “And then on the 29th, we will move any furniture they want to keep. We’ve sort of done it in pieces and steps. A moving company called MovePlan specifically managed the move. Approximately 300 people have moved back in if you include the IT department.
“I’m not going to lie to you and say everything has been peaceful but it’s a process of work. For the most part, when someone walks into their office and they see their stuff from Hoyt in their brand new place. It’s been very smooth so far.”
Mostly everyone is in their same office space as before, with a few exceptions, Braden said.
“There was a little bit of shifting because we were maximizing space and we’re trying to make sure not that many faculty were sharing offices.”
Another new addition to the department floors are the newly decked faculty lounges with colorful furniture and recycling bins located right outside of the lounges. Also new on the floor are rooms designated for graduate assistants.
“On one corner we have faculty lounges,” Braden said. “These by and large will be graduate assistant spaces, or for some, adjunct or lecture spaces if they need room.”
The new graduate spaces previously had a lot of “junk” and random items located in them, Braden said.
“This space was just sort of poorly utilized before,” he said. “What we did was gut it and by doing something like this, we will free up grad students from using just one space. It’s one of those things that’s not a big flashy things, but I think it’s going to make the 46 graduate students that work in these departments much happier.”
History and Philosophy Department Head Kate Mehuron said she couldn’t wait to get back into the building.
“I’m thrilled,” she said. “I’m ecstatic and I think students are going to love it.”
Internally, the building underwent extensive electrical, plumbing and heating and cooling work.
“All of the electrical is brand new, the plumbing is brand new and the heating and cooling is as well,” Braden said.









